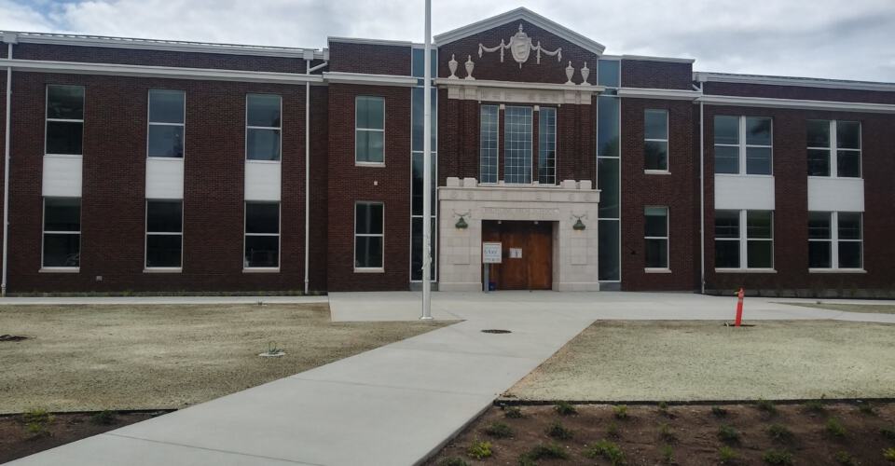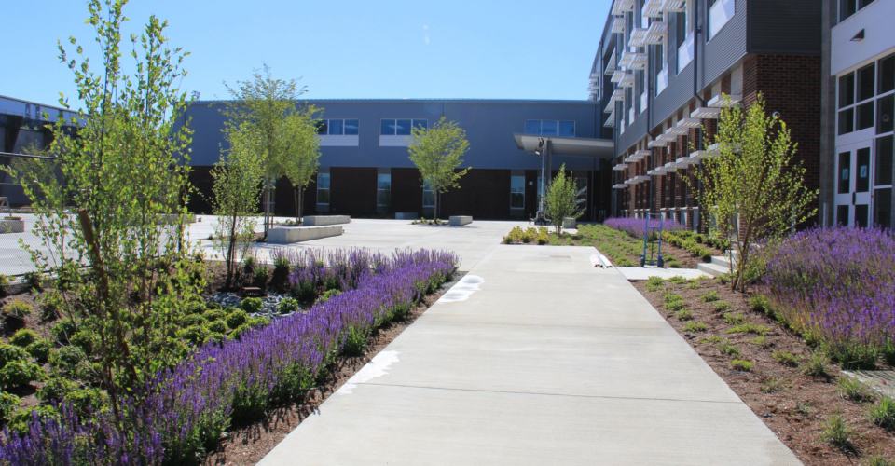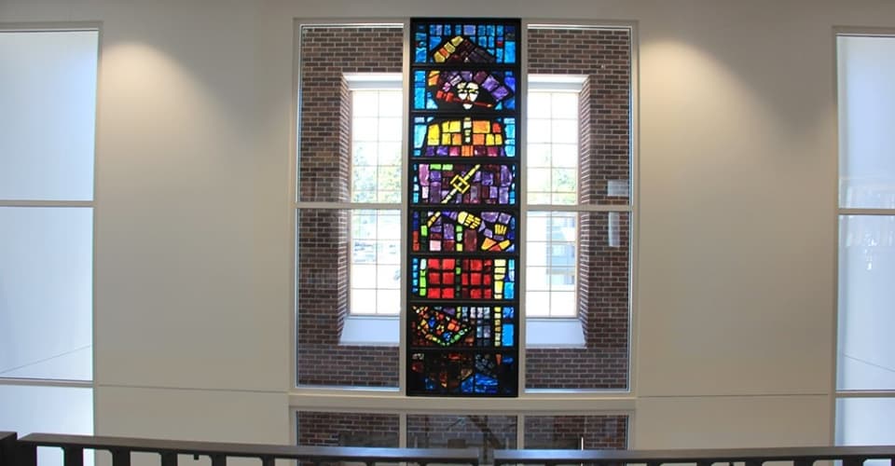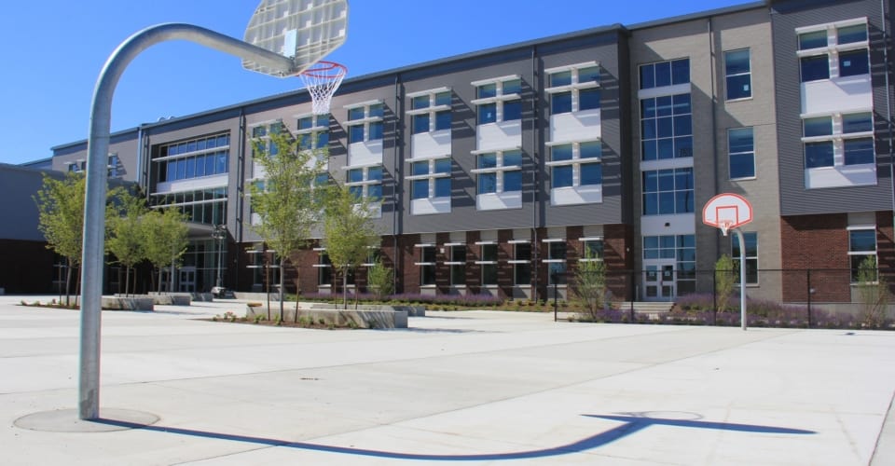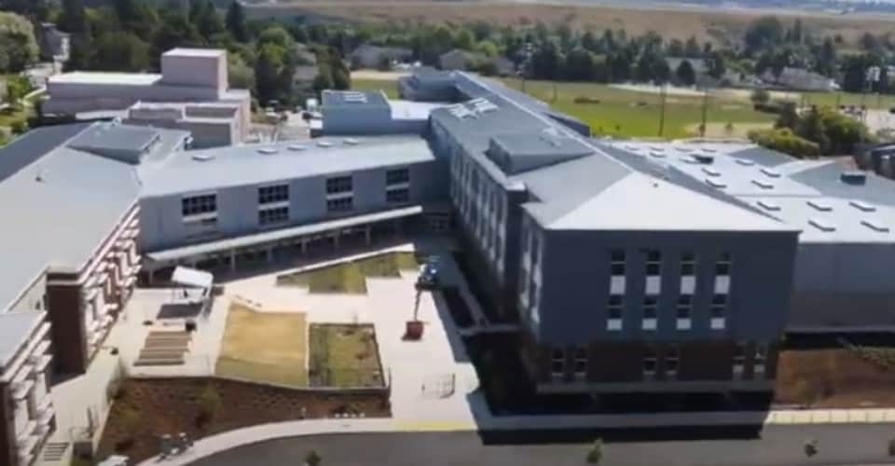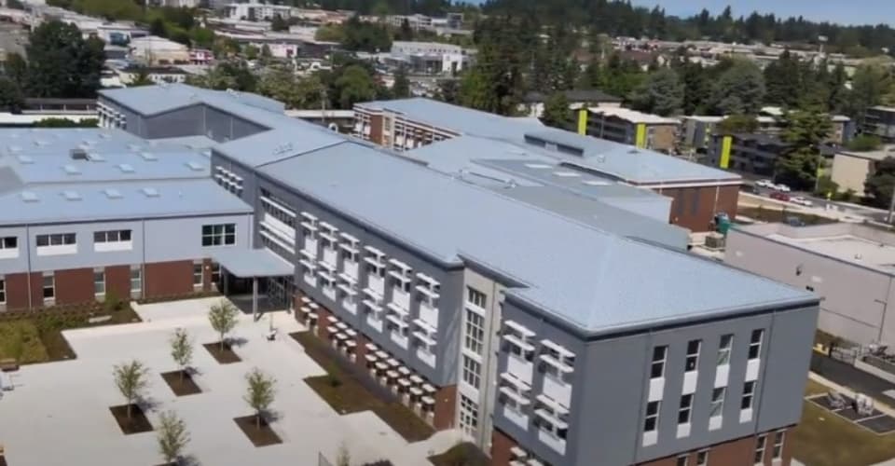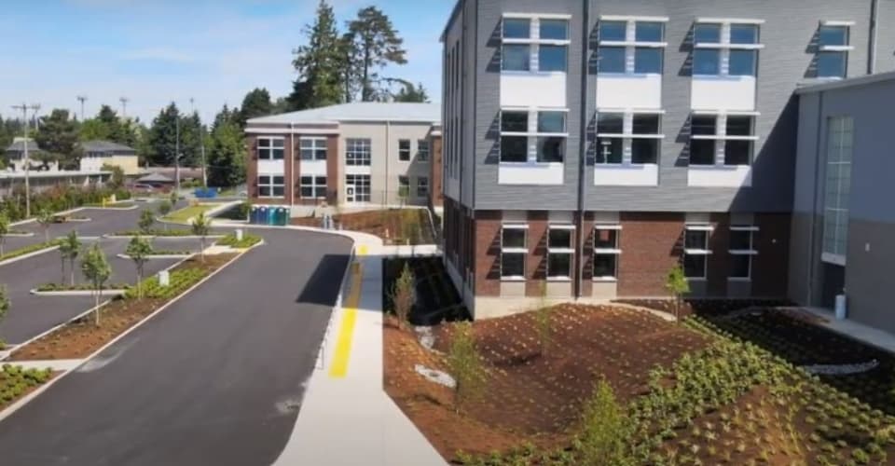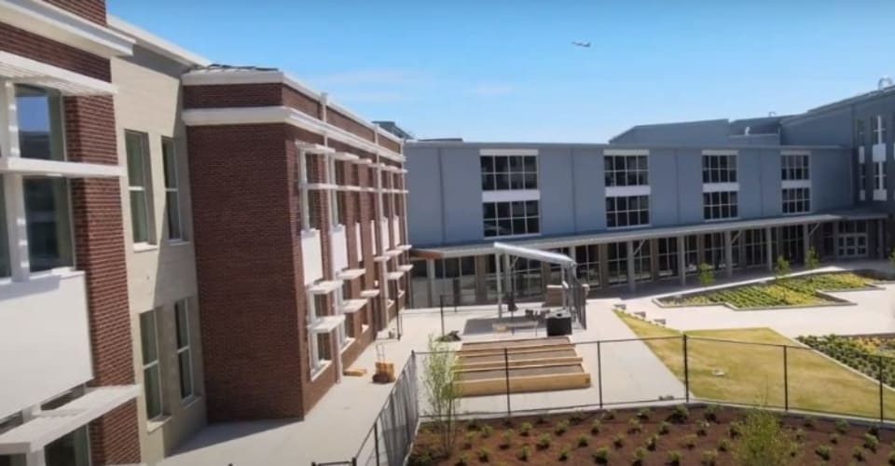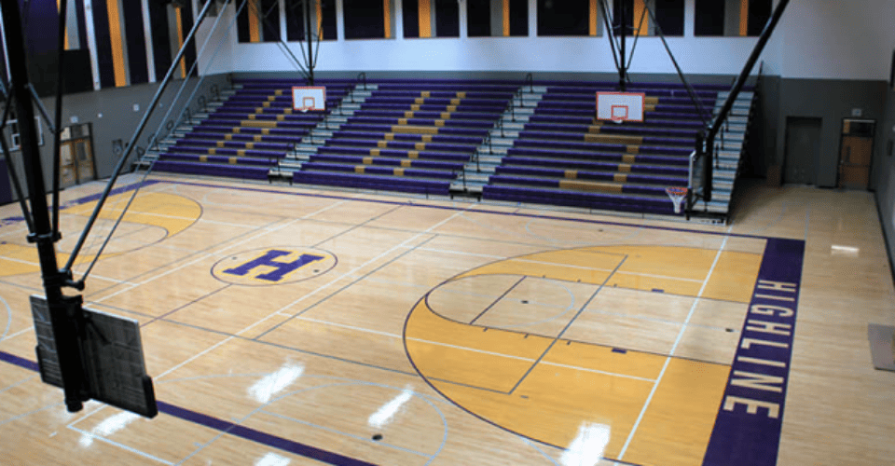Highline High school’s new 3-story building has the capacity for 1,600 learners and includes one main gym, an auxiliary gym, a 450-seat performing arts center, technical labs, and a large common area. The project team wanted to explore possibilities for including historical pieces and honoring history in the new school. The Pirate stained-glass window (a 1960’s class gift) was preserved and installed – several steps inside of the rebuilt main entrance. They were also able to salvage some of the original bricks and terracotta surroundings from the main entrance and incorporated them into the new school design.
General Contractor: Skanska
Subcontractor Amount: 10,465,284
Size: 256,409 sf
Scope:
- Interior and Exterior Metal Framing
- Sheathing
- GWB

