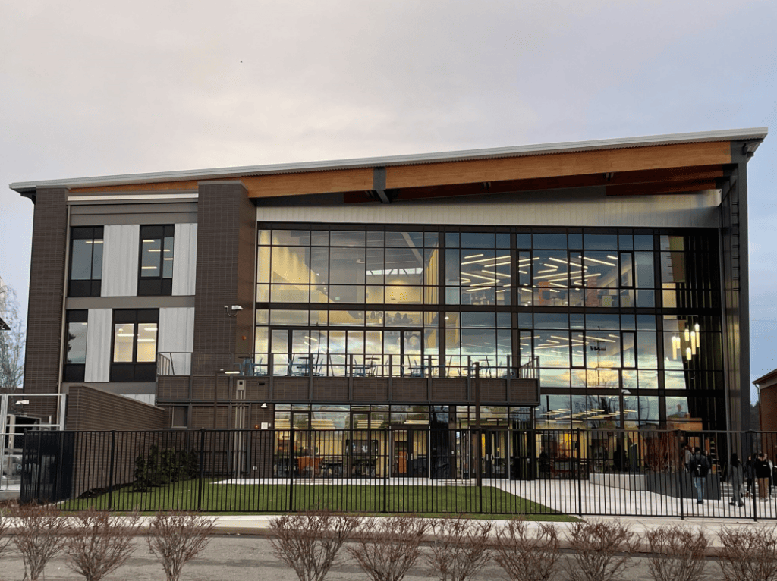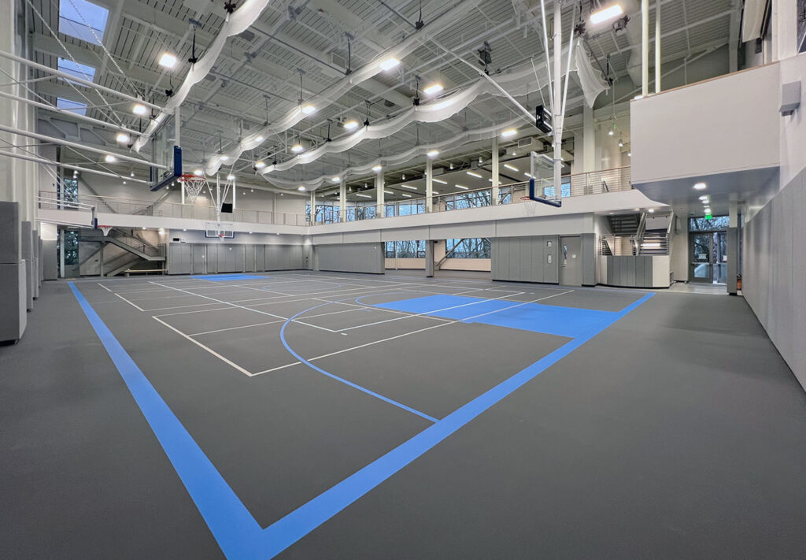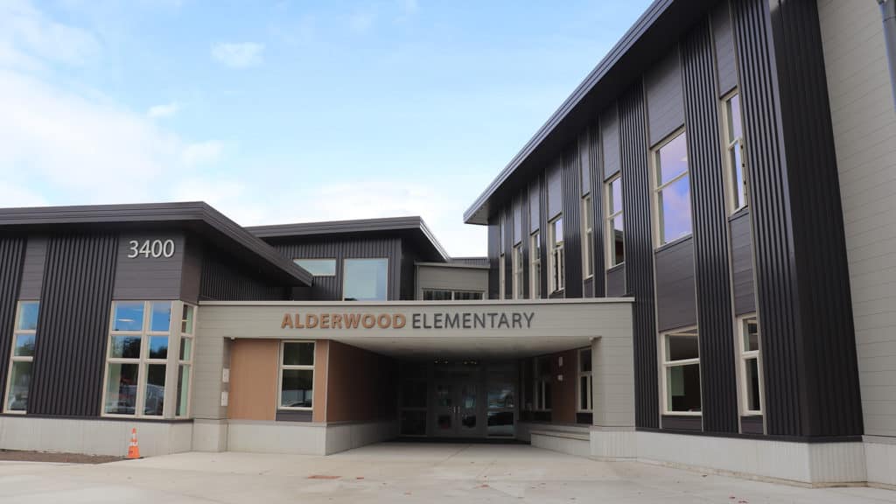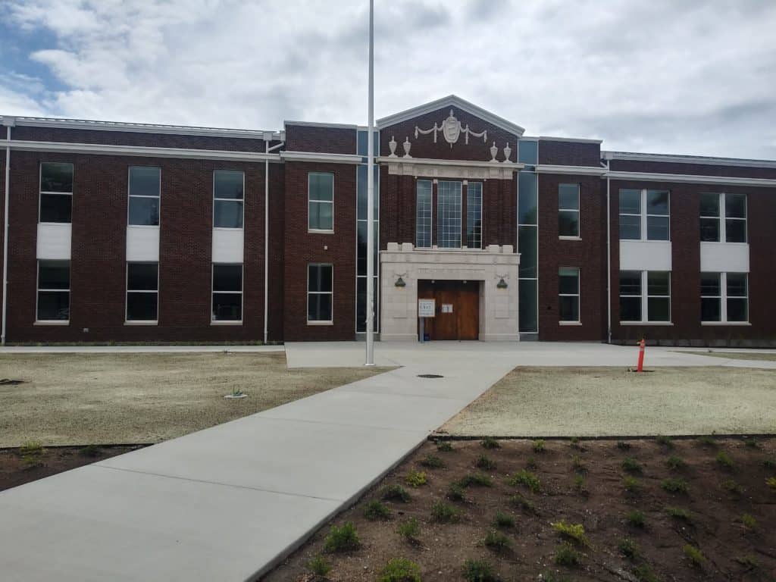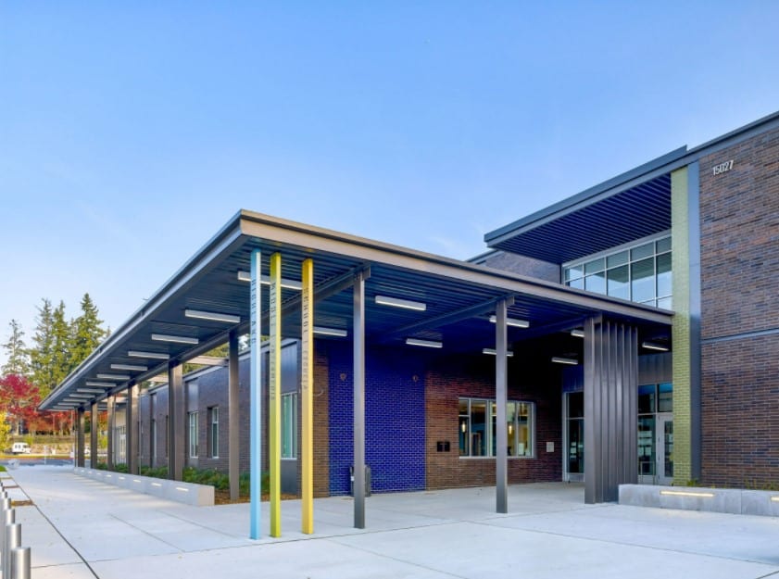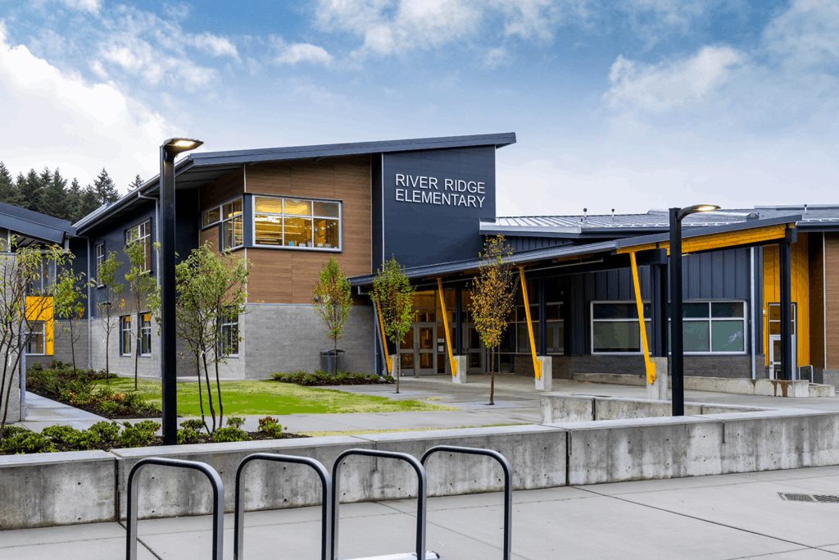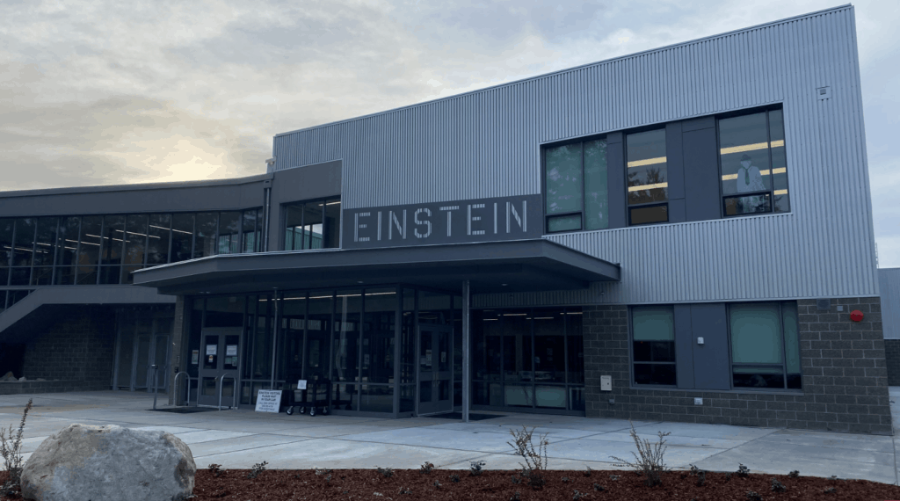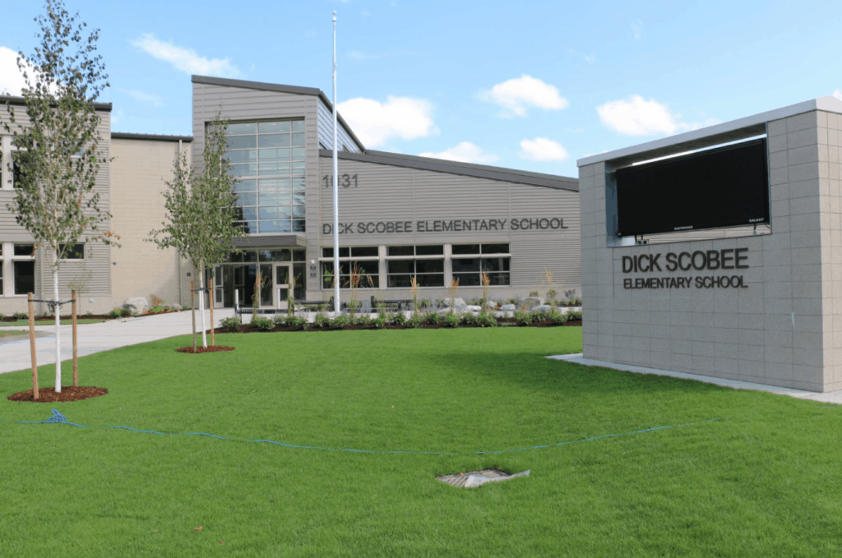K-12 Schools
Fife High School – Steam Center of Innovation
Project: Fife High School – Steam Center of Innovation Description: The new three-story STEAM Center of Innovation replaced the current facilities in the existing high school for art and science. The new building has 11 new teaching stations that serve general instruction, science, art, robotics, and business. More specifically, it has two general classrooms, four science labs,…
Read MoreSeattle Prep Fitness Center – Merlino Center
The Seattle Prep Merlino Center is a two-story multipurpose fitness center addition added to the existing McHugh Gym and McDonnel Hall of Seattle Preparatory School. The new facility provides a new exercise court with lowering basketball hoops, wrestling mats, batting cages, weight room, and cardio training area. General Contractor: Venture General Contracting Subcontractor Amount: $449,932.00 Size: 12,375 sf…
Read MoreMount Vernon High School – Old Main
The Mount Vernon High School Building (Old Main) was originally constructed in 1922 consisting of a Collegiate Gothic design. The historical character of the building is an example of the early 20th century, multi-story, masonry school, which was preserved through the renovation process. The New Main Building provides new instructional and support spaces including band…
Read MoreAlderwood Elementary School
The modern, two-story building, which has room for up to 450 students, replaces a one-story building from 1956. The design of the new Alderwood was inspired by the surrounding natural environment and its rich relationship with the community. In addition to classrooms, the new school includes a new administration office, library, a full-sized gymnasium, cafeteria/commons…
Read MoreHighline High School
Highline High school’s new 3-story building has the capacity for 1,600 learners and includes one main gym, an auxiliary gym, a 450-seat performing arts center, technical labs, and a large common area. The project team wanted to explore possibilities for including historical pieces and honoring history in the new school. The Pirate stained-glass window (a 1960’s…
Read MoreHighland Middle School
The main school building, originally known as Highland Junior High, opened in 1957. The brick building on campus, which was formerly known as Highland School opened in 1935. The new building, approximately 170,000 sf represents the positive spirit and awareness of the community, student body and staff through their connection to programs. General Contractor: Spee West…
Read MoreRiver Ridge Elementary School
The Kent School District’s new River Ridge Elementary School replaced the former Kent Mountain View Academy. By taking advantage of sloping topography, the classroom wings of the new school step down the site, stretching out towards the neighboring Grandview Park. As a result, this orientation provides classrooms, shared activity spaces, and the playfields with views…
Read MoreThe Little School
To meet projected enrollment growth, The Little School needed a new multipurpose building, with some demolition as well as renovations to existing facilities. The new campus design has the flexibility to grow with the progressive teaching environment. The project included a large multipurpose assembly space with a stage, dedicated art classroom, specialist/extended day classroom, kitchen.…
Read MoreEinstein Middle School
The existing Einstein Middle School was built in 1968 and remodeled most recently in 1992. The new school is approximately 150,888 sf with a new capacity for 1,071 students in grades 6 through 8. This project included general classrooms, a gym, various outdoor play areas, track and field, commercial kitchen, cafeteria, administrative offices, and support…
Read MoreDick Scobee Elementary
GK Knutson was happy to partner with Skanska on Dick Scobee Elementary School in Auburn, WA. The 78,000 sf learning facility now has the ability to serve 650 students in kindergarten through fifth grades. Replacing the existing school, the project included general and specialty classrooms, administration offices, gymnasium, library, kitchen, and a covered play area.…
Read More
