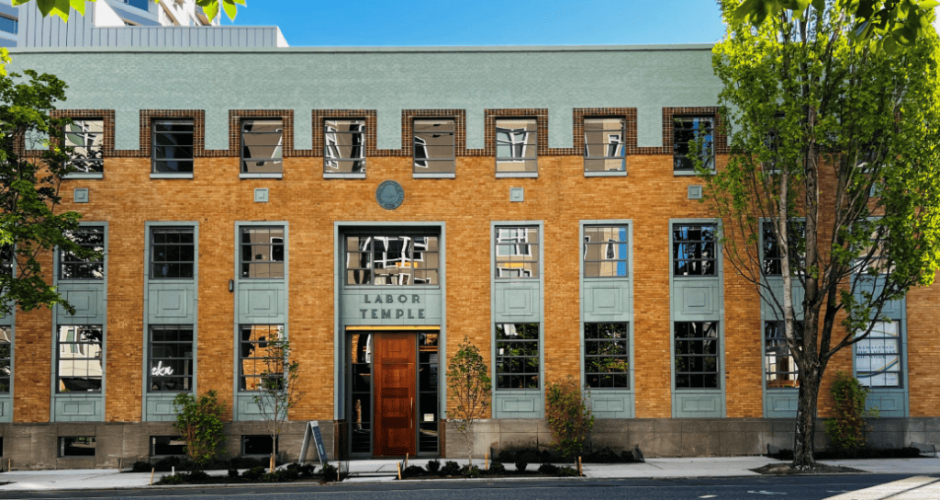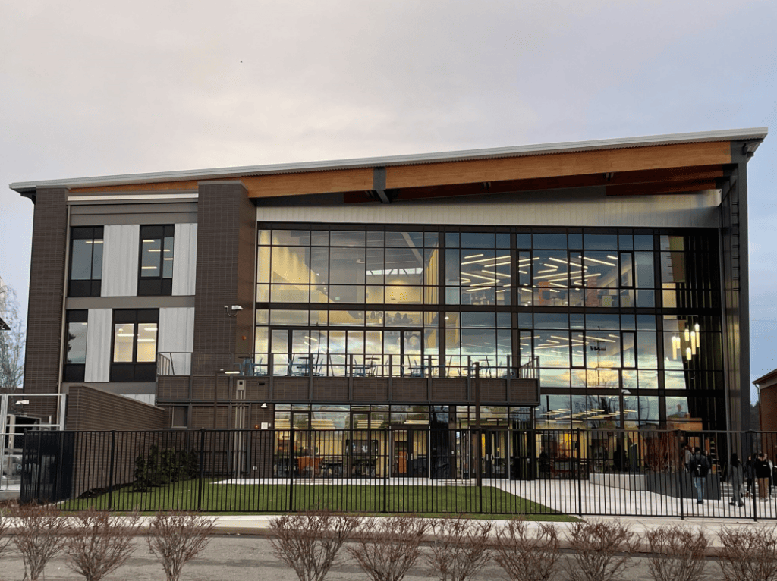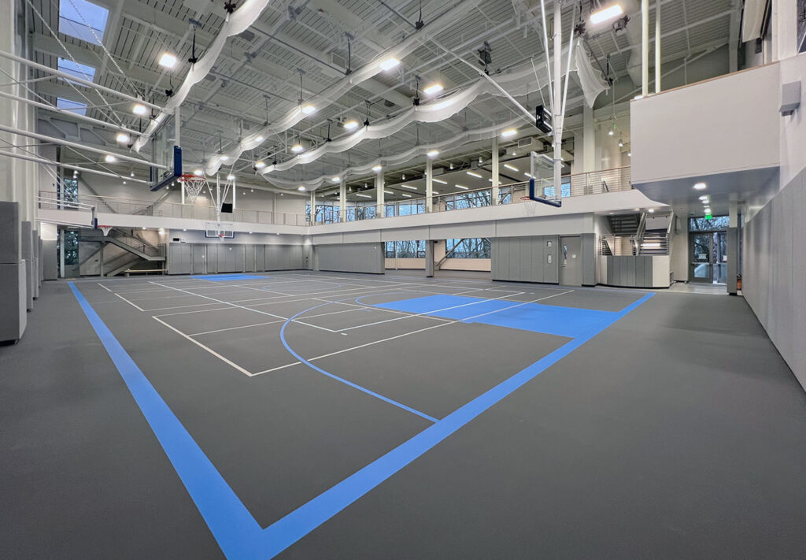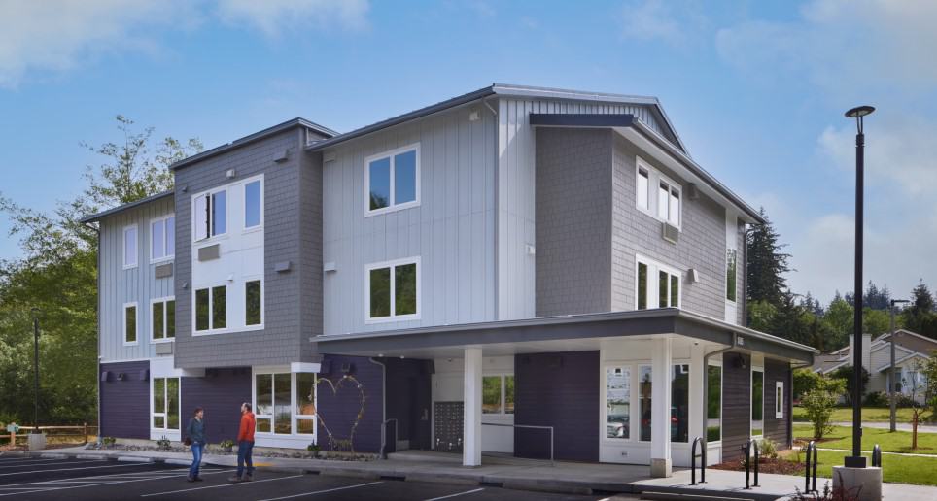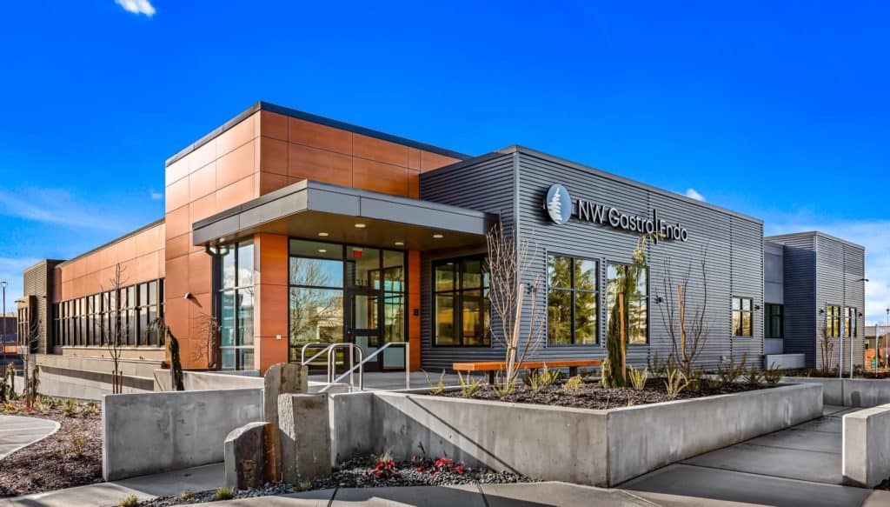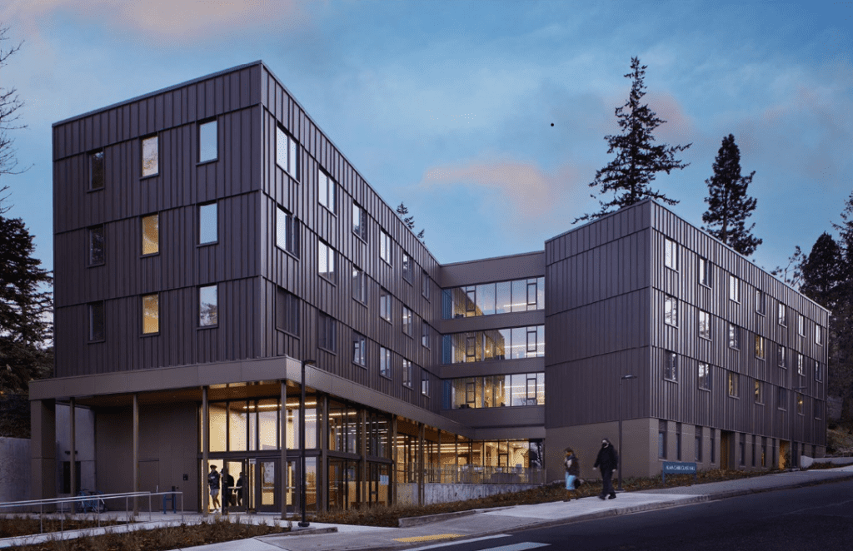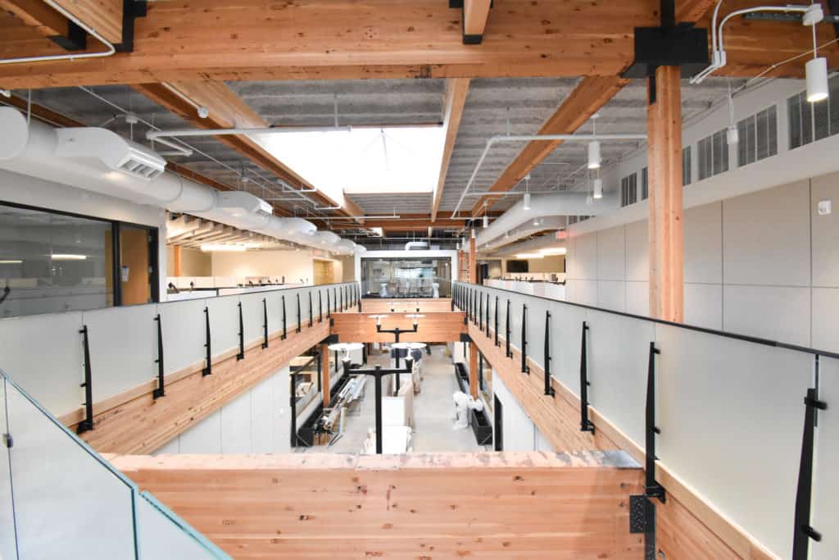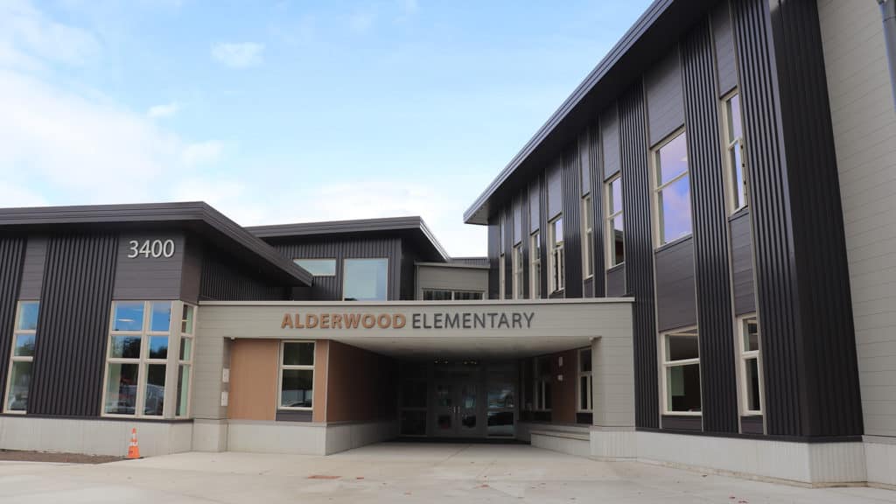Posts by BoldEye
Labour Temple
Project: Labour Temple Description: Located in the Historic Belltown neighborhood, Labor Temple was built in the mid-20th century due to the need of a meeting place for the city’s many dock workers. The Temple had long served as a hub for union offices, union meetings, and many other political activities. The renovation of Labor Temple was…
Read MoreFife High School – Steam Center of Innovation
Project: Fife High School – Steam Center of Innovation Description: The new three-story STEAM Center of Innovation replaced the current facilities in the existing high school for art and science. The new building has 11 new teaching stations that serve general instruction, science, art, robotics, and business. More specifically, it has two general classrooms, four science labs,…
Read MoreSeattle Prep Fitness Center – Merlino Center
The Seattle Prep Merlino Center is a two-story multipurpose fitness center addition added to the existing McHugh Gym and McDonnel Hall of Seattle Preparatory School. The new facility provides a new exercise court with lowering basketball hoops, wrestling mats, batting cages, weight room, and cardio training area. General Contractor: Venture General Contracting Subcontractor Amount: $449,932.00 Size: 12,375 sf…
Read MoreWashington Building – The Astor
The Astor, originally named The Washington Building is a historic 18-story building in downtown Tacoma. Built in 1925, the twin towered WA Building, originally used as an office occupancy, was recognized as the second tallest building in the Pacific Northwest. The building was converted into a boutique-style apartment community of studio, one, and two-bedroom residences.…
Read MoreMount Vernon High School – Old Main
The Mount Vernon High School Building (Old Main) was originally constructed in 1922 consisting of a Collegiate Gothic design. The historical character of the building is an example of the early 20th century, multi-story, masonry school, which was preserved through the renovation process. The New Main Building provides new instructional and support spaces including band…
Read MoreLydia Place Heart House Apartments
Description: Lydia Place is a non-profit organization that provides affordable housing and services to mothers with children experiencing homelessness. The renovation consists of a three-story building with 11-units of one- and two-bedroom apartments. The ground floor contains offices and common spaces along with a licensed childcare facility that will serve primarily Lydia Place families with…
Read MoreBarkley Medical Offices
The new construction of the two-story medical office building is primarily wood-frame with concrete retaining walls at the lower level below-grade areas. It features surface parking for 133 vehicles. The upper floor consists of a clinic with offices, an infusion center, exam rooms, and various staff rooms. The lower floor includes additional staff areas along…
Read MoreWWU Alma Clark – Glass Hall
Description: Named after Western’s first Black student, Alma Clark Glass Hall is a new student housing facility which is designed to support equality and inclusion for the University’s diverse student population as well as create a safe and welcoming environment. The facility provides a variety of spaces including shared common areas, laundry facility, community kitchens, and…
Read MoreCasino Road Building Renovation
The existing two-story building previously owned by Community Transit was converted into an administrative headquarters building for the Everett Transit System. Along with renovating the existing building, there were two small building additions. Designed to support approximately 160 employees, the renovation created new administrative offices and related spaces for employees from other Community Transit facilities.…
Read MoreAlderwood Elementary School
The modern, two-story building, which has room for up to 450 students, replaces a one-story building from 1956. The design of the new Alderwood was inspired by the surrounding natural environment and its rich relationship with the community. In addition to classrooms, the new school includes a new administration office, library, a full-sized gymnasium, cafeteria/commons…
Read More
