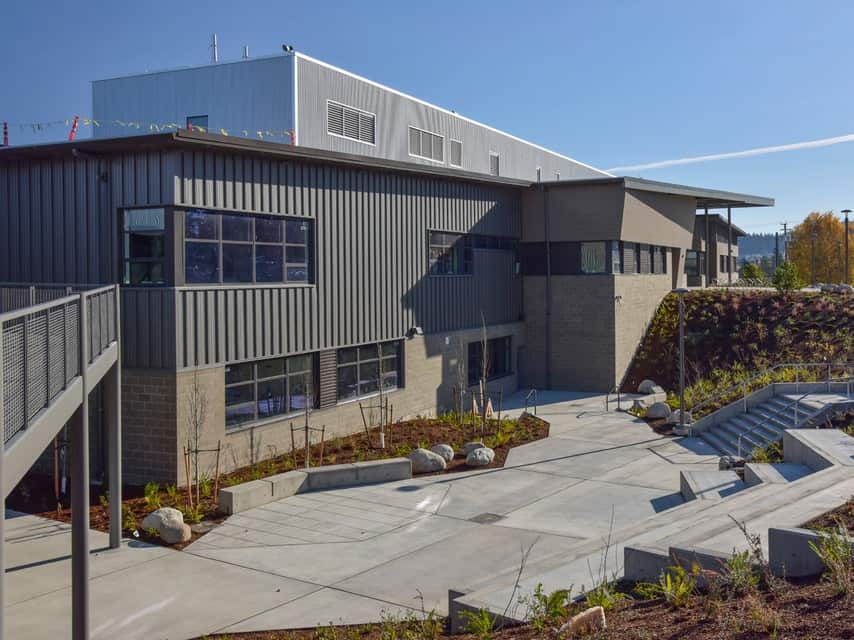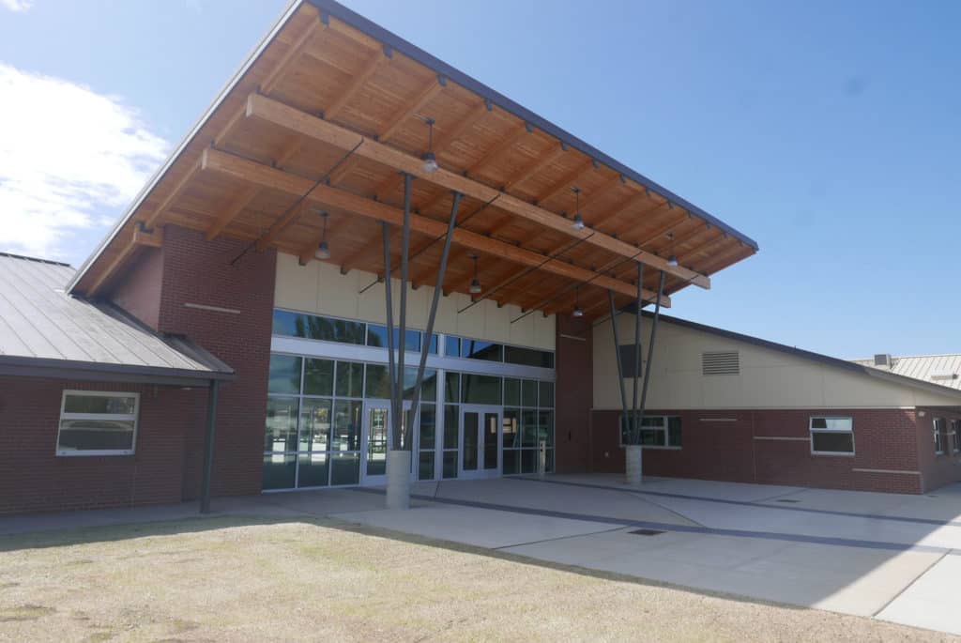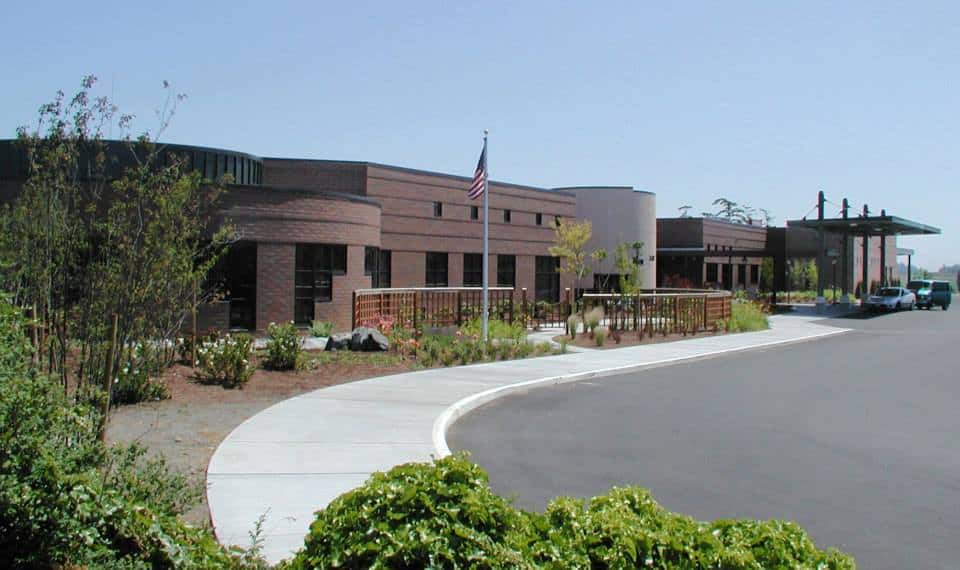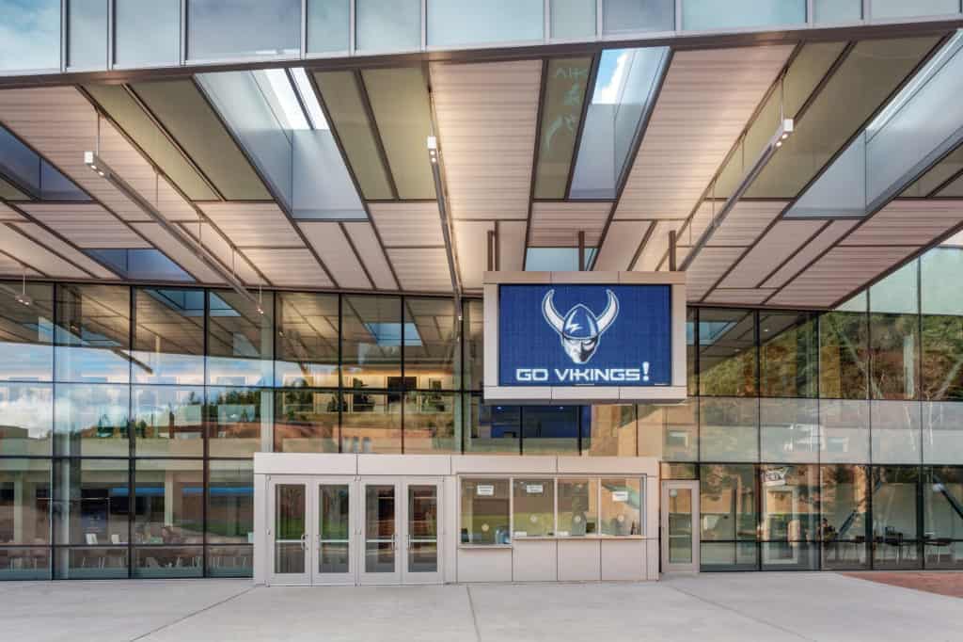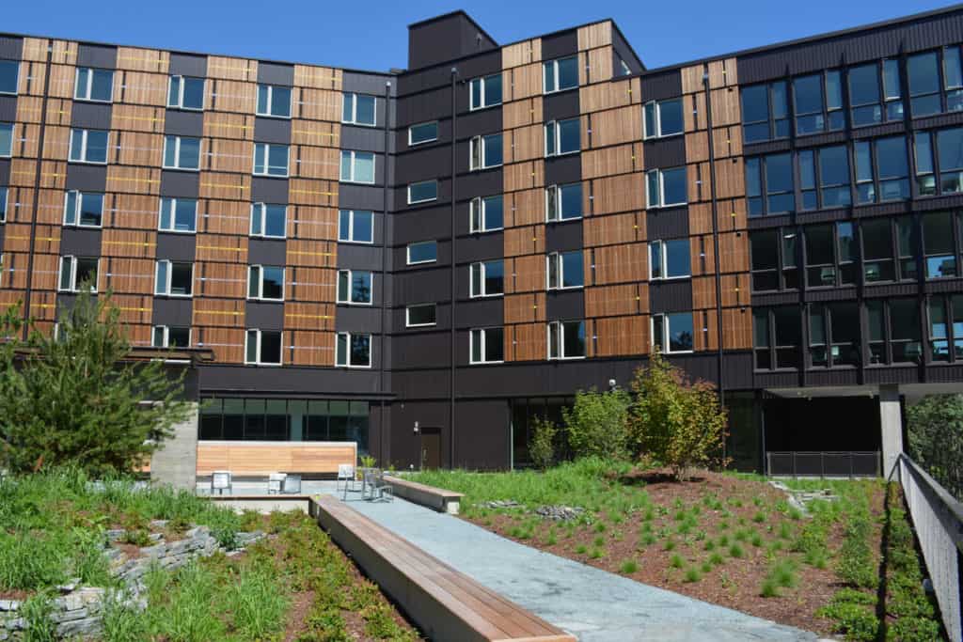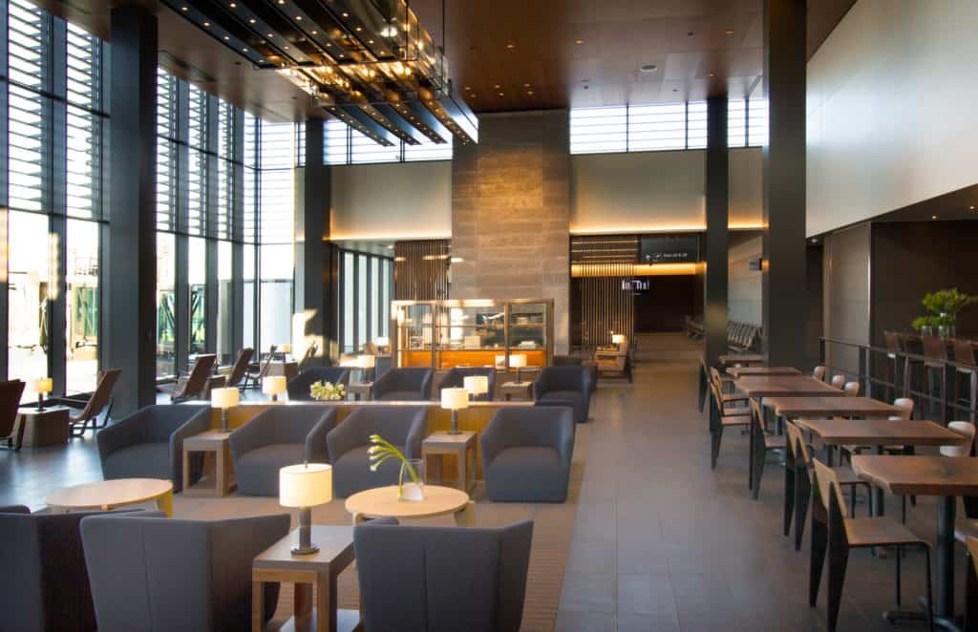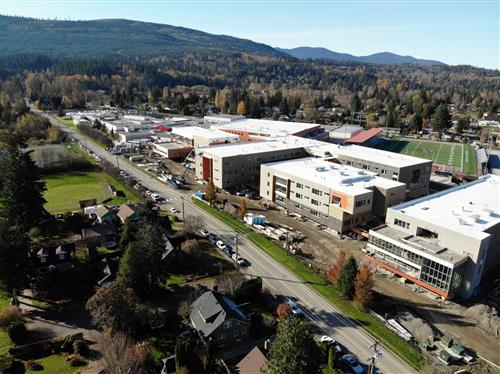Archive for February 2020
Anacortes High School
GK Knutson in no stranger to multi-phased construction projects with students on-site and this one is no exception. We enjoy equipping students with the latest technology and bright learning spaces to study, connect, and grow. It took more than 31,000 hours and nearly 3 years, but now the community will be able to benefit from…
Read MoreBlaine High School
Three years, three phases, and 7,300 GK Knutson hours at Blaine High School resulted in the construction of a new cafeteria, theater, technical education classrooms, a new two-story classroom wing and the remodel of an existing science/library wing. General Contractor: Spee West Construction Subcontract Amount: $868,000 Scope: Exterior Metal Framing Interior Metal Framing Shaftwall Systems Interior GWB…
Read MoreWhidbey General Hospital
GKK had the pleasure of working with Anderson Construction on the 60,000 SF two-story addition that replaced the former intensive care unit, surgical patient rooms, and delivery suites in the Whidbey Health Medical Center. This job was overseen by long-time GK team member Jerry Burleson who directed over 15,000 man-hours on site. General Contractor: Andersen Construction…
Read MoreWestern Washington University Carver Gym
The Western Washington University Carver Gym renovation and restoration project consisted of extensive remodels to two existing and historic gym buildings, in addition to a new three-story structure, situated between and incorporating the two existing gyms under one roof. The project included 81,000 square feet of renovation, 25,000 square feet of replacement, and over 57,000…
Read MoreUW Willow Hall
Willow Hall is one of 3 dormitories in the UW North Campus Housing Project that replaced the 1960’s McCarty Hall. This 8-story structure houses more than 500 students as well as many of the common areas in the complex, including multiple dining spaces, study lounges, game rooms, and storage facilities. We worked more than 30,000…
Read MorePaine Field Terminal
This 3-gate terminal provides a welcome air travel alternative. We contributed over 7,000 man-hours to this landmark project, which now serves more than 2,000 passengers per day. This privately-owned terminal is designed to be much more inviting and welcoming for guests and travelers and claims to “get you from the front door of the terminal…
Read MoreMt. Si High School
At the time it was built, Mt. Si High School was the largest high school in the Washington State, designed to serve up to 2,300 students. The seven buildings are comprised of three stories with greenhouses on top, and a 400-car ground-level garage. GK Knutson contributed over 70,000 hours to this massive 300,000 SF project.…
Read More
