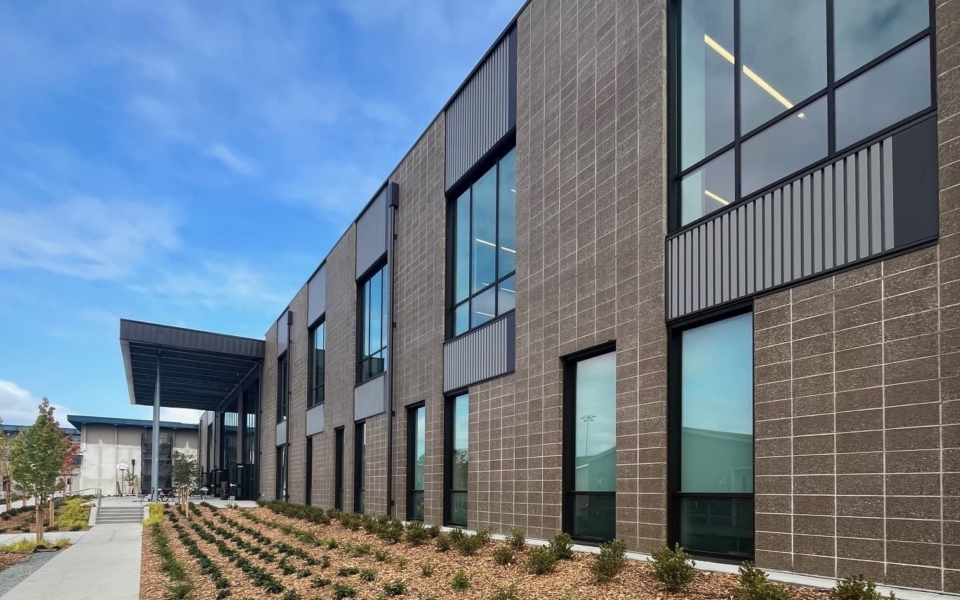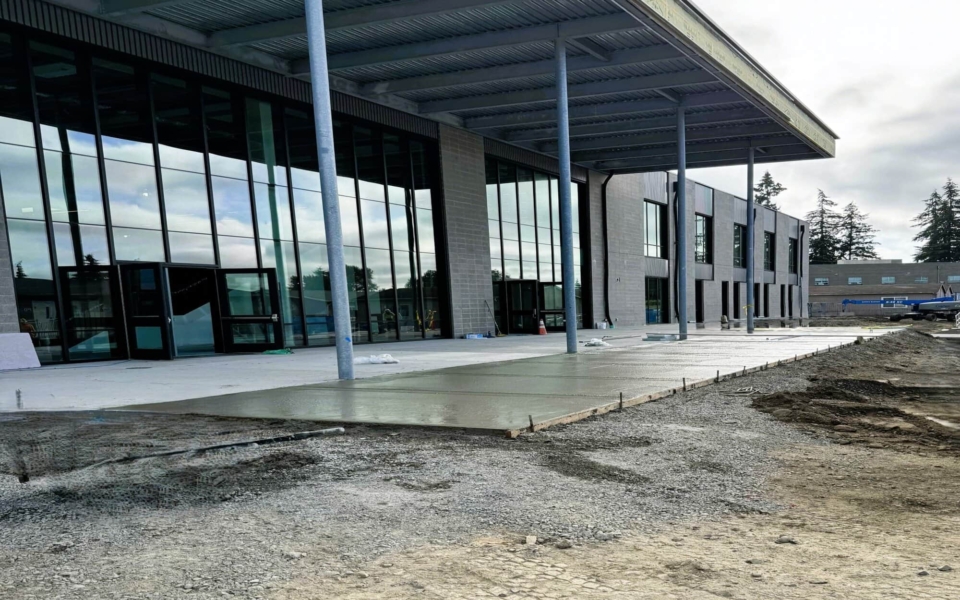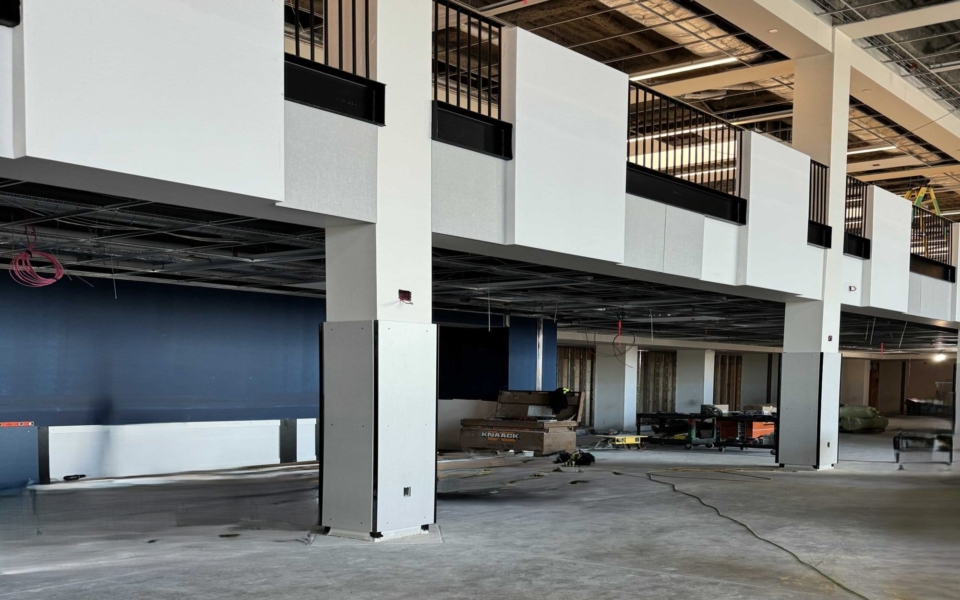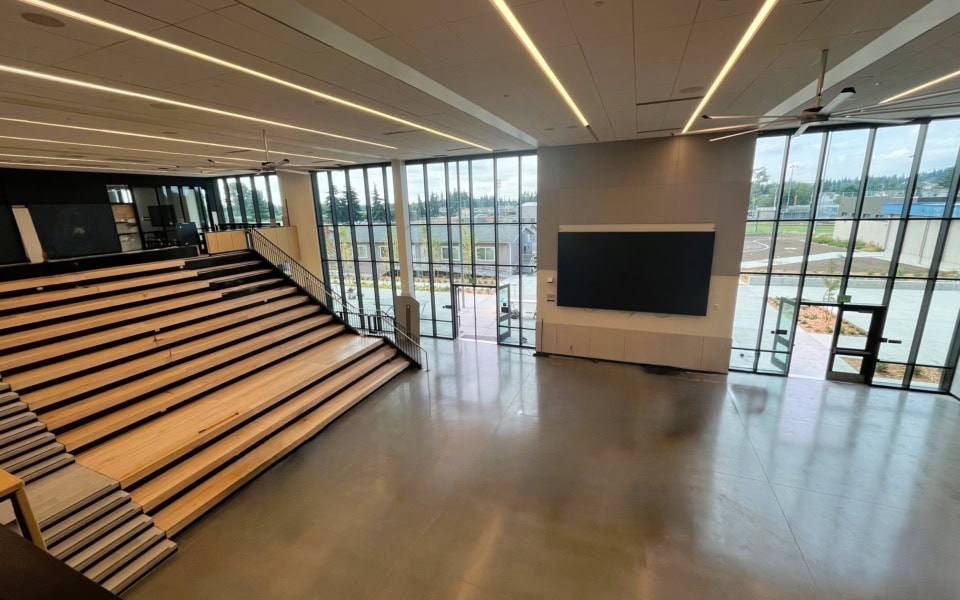The Mariner High School Remodel and Addition project delivered a modern two-story student center, new office and library spaces, and enhanced campus facilities. The work included selective demolition, structural upgrades, a full fire alarm replacement, and site improvements such as a new student courtyard, upgraded utilities, and synthetic turf baseball/softball infields — Creating a safer and more engaging environment for students and staff.
General Contractor: Spee West Construction
Subcontractor Amount: 1,172,000.00
Size: 29,797 s.f.
Scope:
- Cold-Formed Metal Framing
- Insulation
- Exterior Gypsum Sheathing
- Weather Barrier
- Firestopping
- Joint Sealants
- Gypsum Wall Board
- ACT Ceilings
- Acoustical Panels




